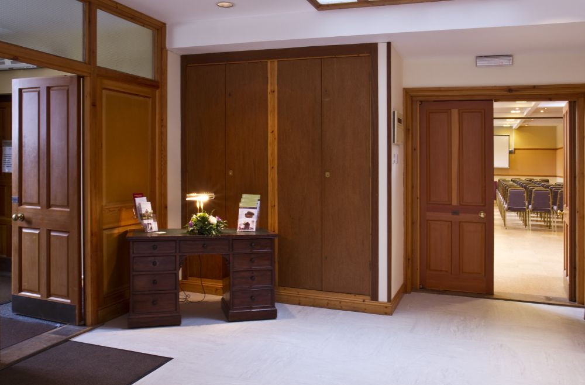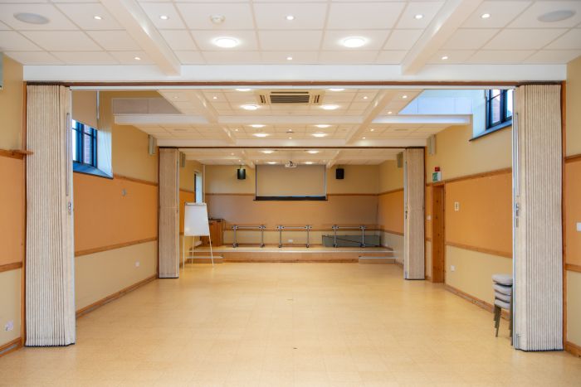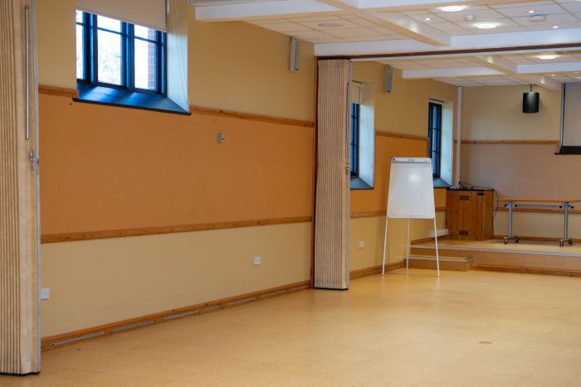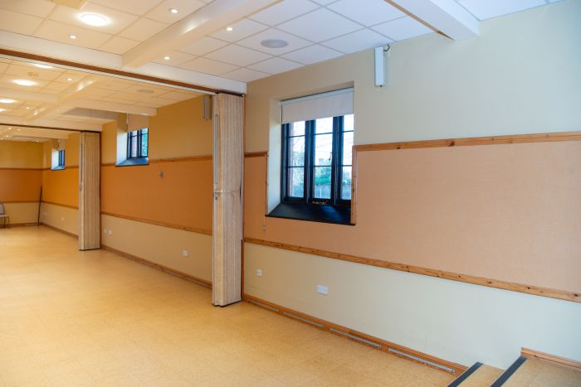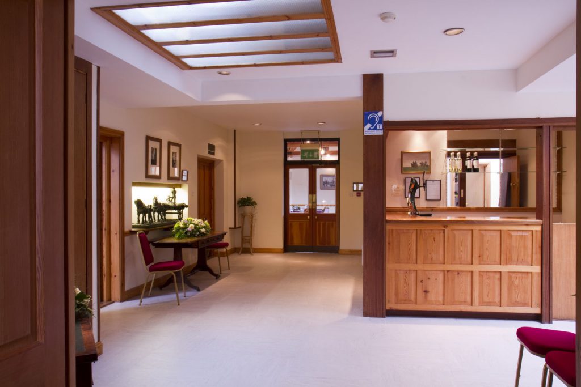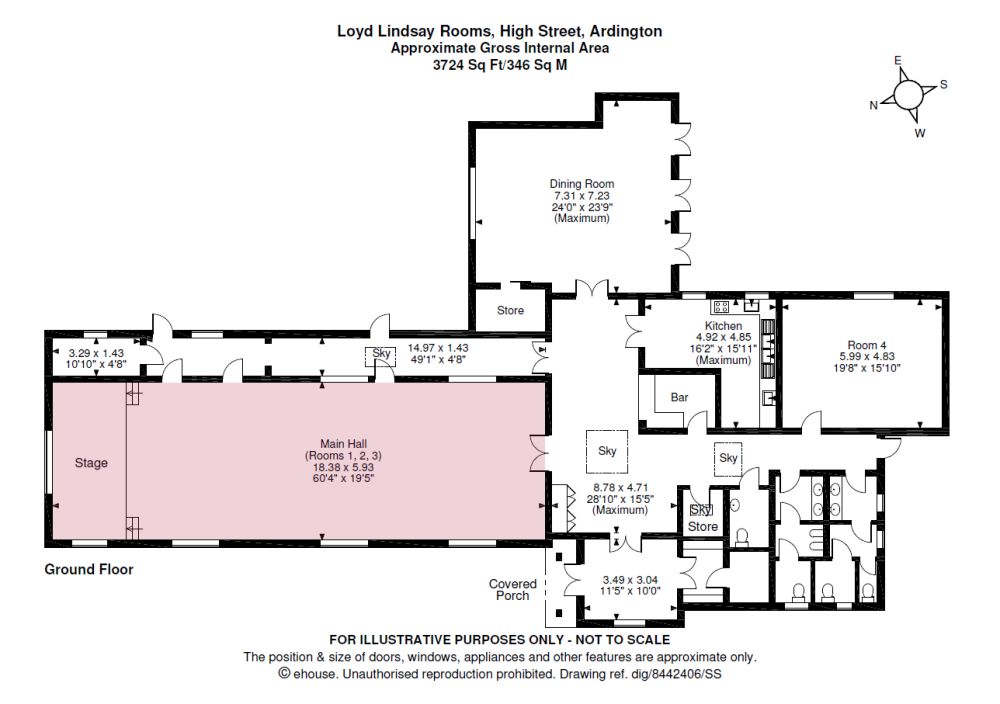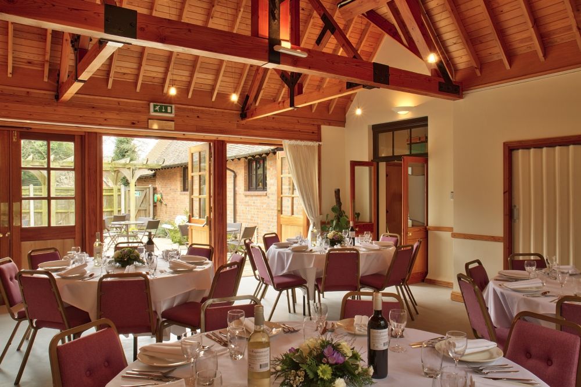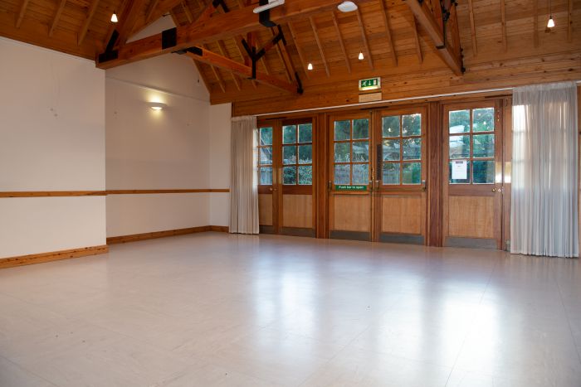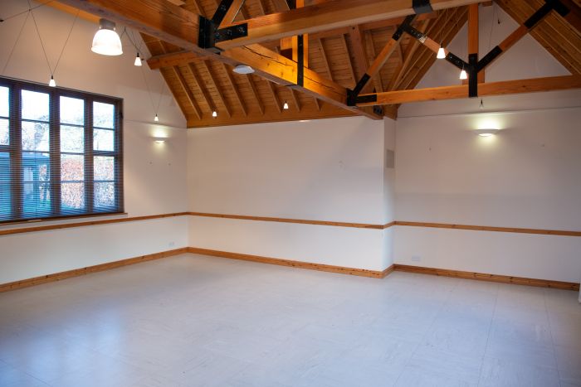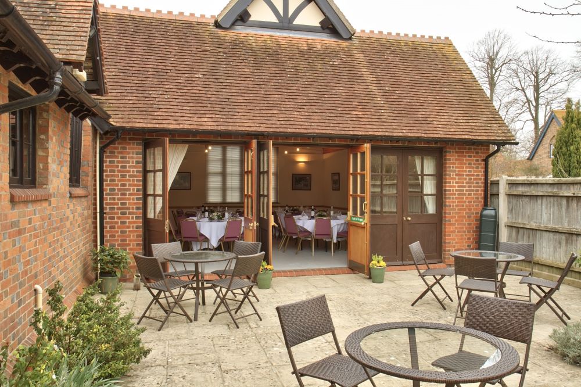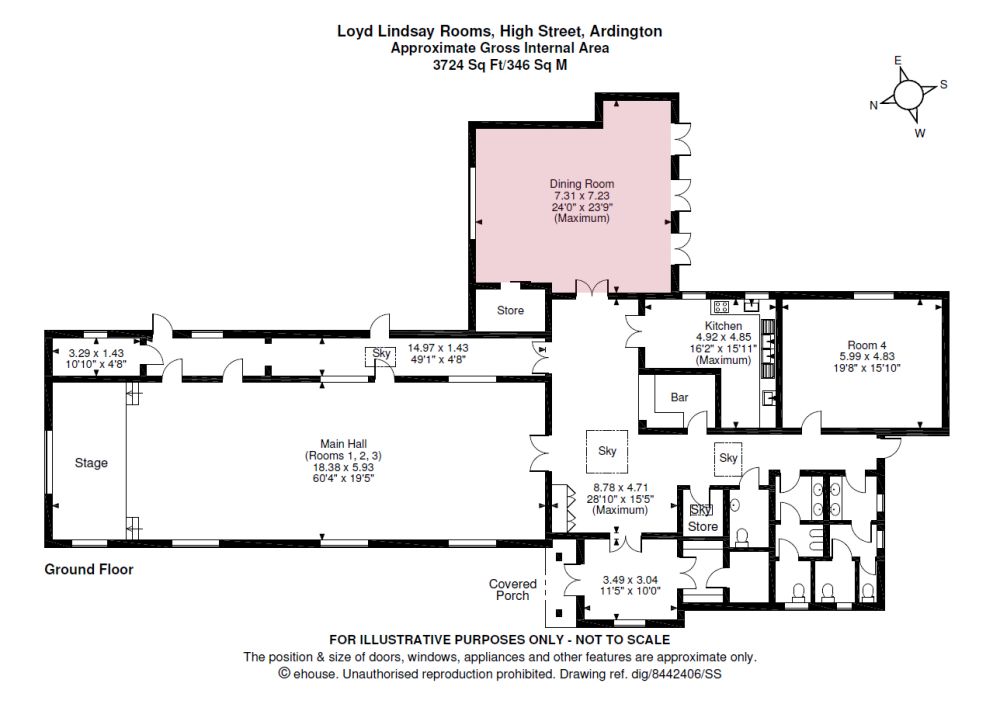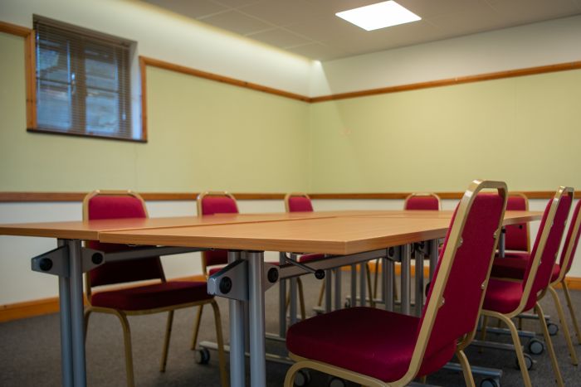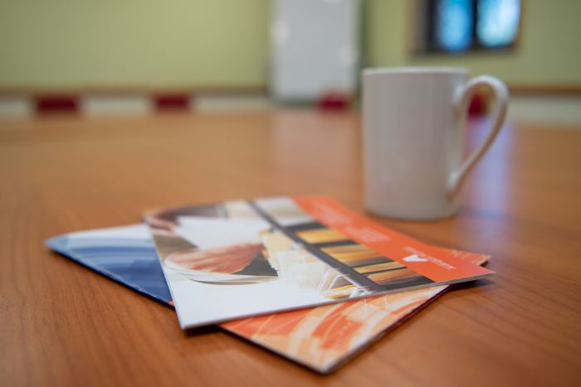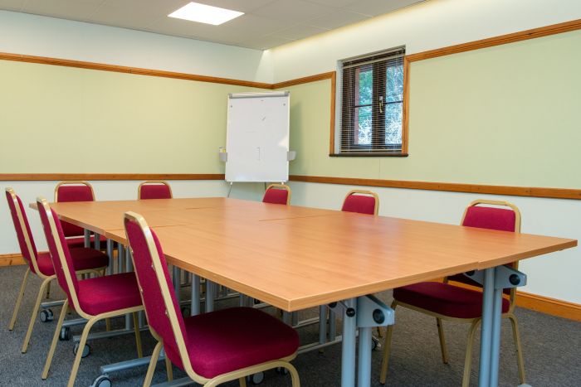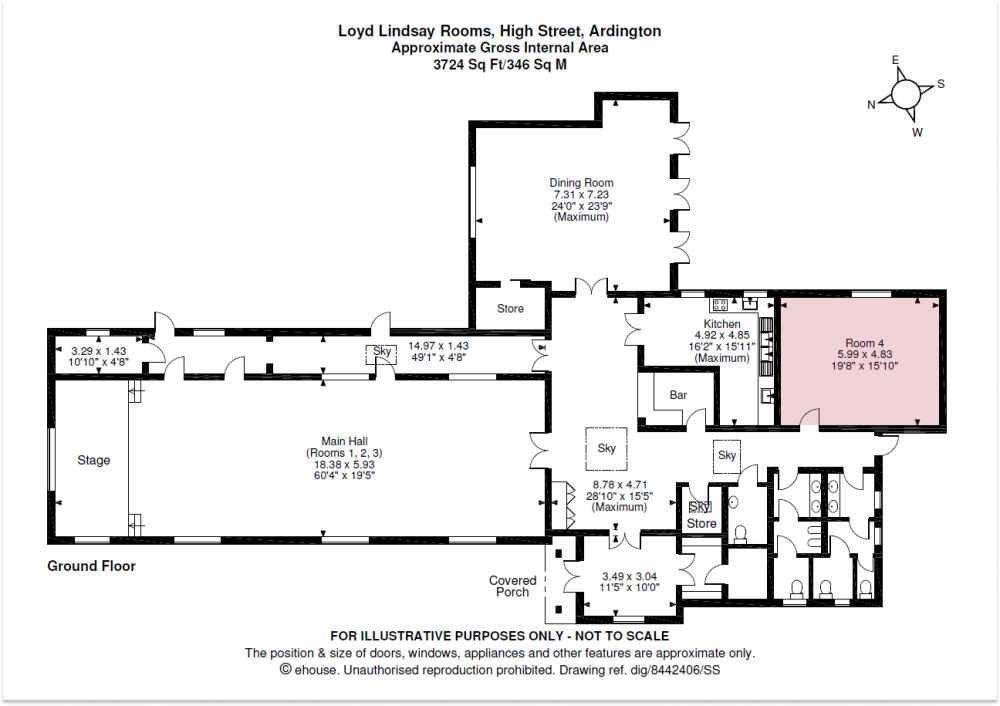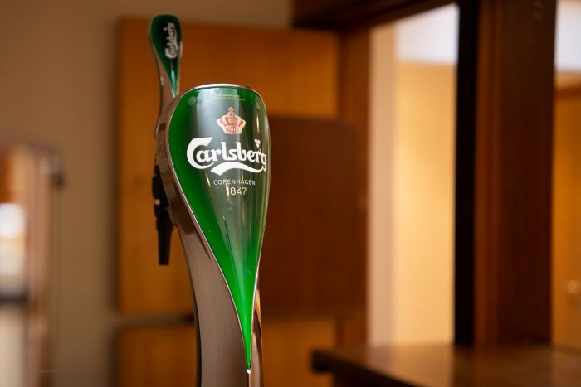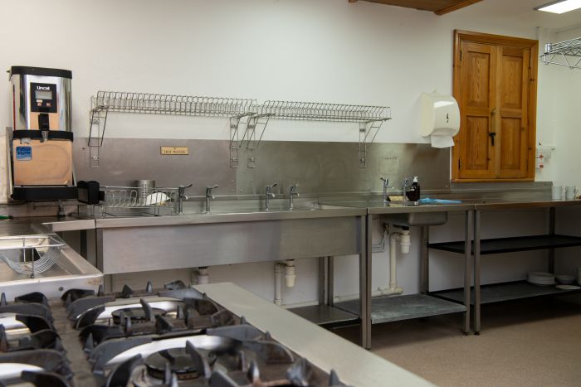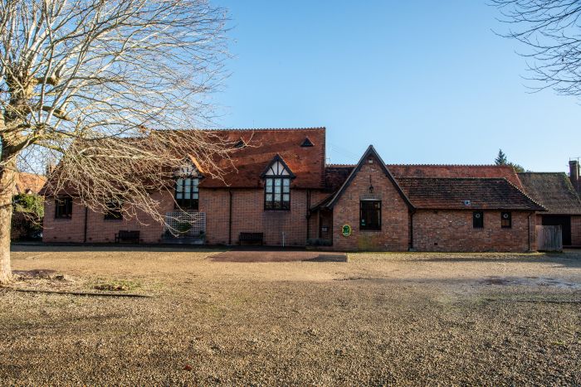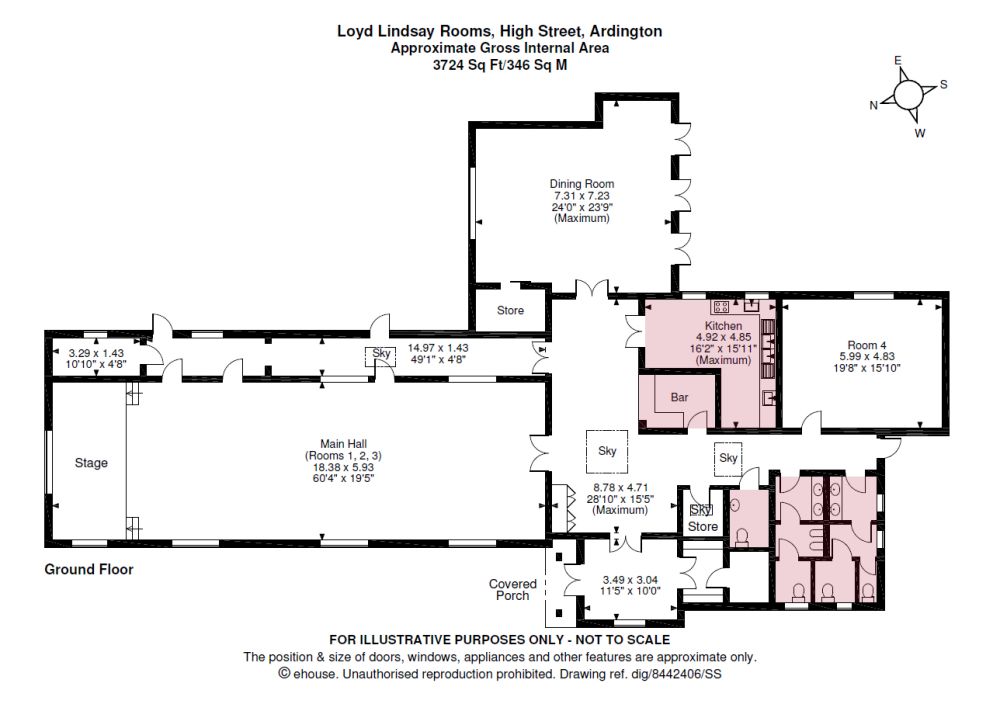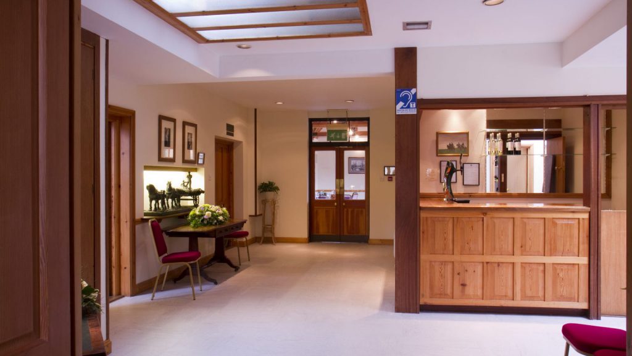
Flexible space for up to 135 in 3 rooms
Located in an area of outstanding natural beauty, the Loyd Lindsay Rooms is an accessible village hall facility full of character. Easily accessible and with plenty of on-site parking, the Rooms are just a stones throw from The Grocer Chef (Ardington’s local shop & cafe) and a short walk from the traditional, cosy Boar’s Head public house.
The Rooms
The Loyd Lindsay Rooms consists of three main rooms, which can be booked as a whole or separately. The Main Hall can be further divided into 3 separate spaces. Details of our facilities can be found here – these include a licenced bar and kitchen (both booked separately). Contact us to find out more.
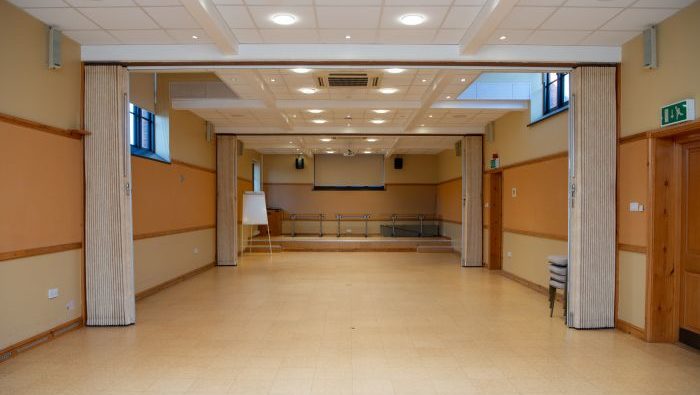
The Main Hall
Seats 90 theatre style, or 80 for a sit down meal. Suitable for classes, training and family gatherings; can also be divided into 3 separate areas.
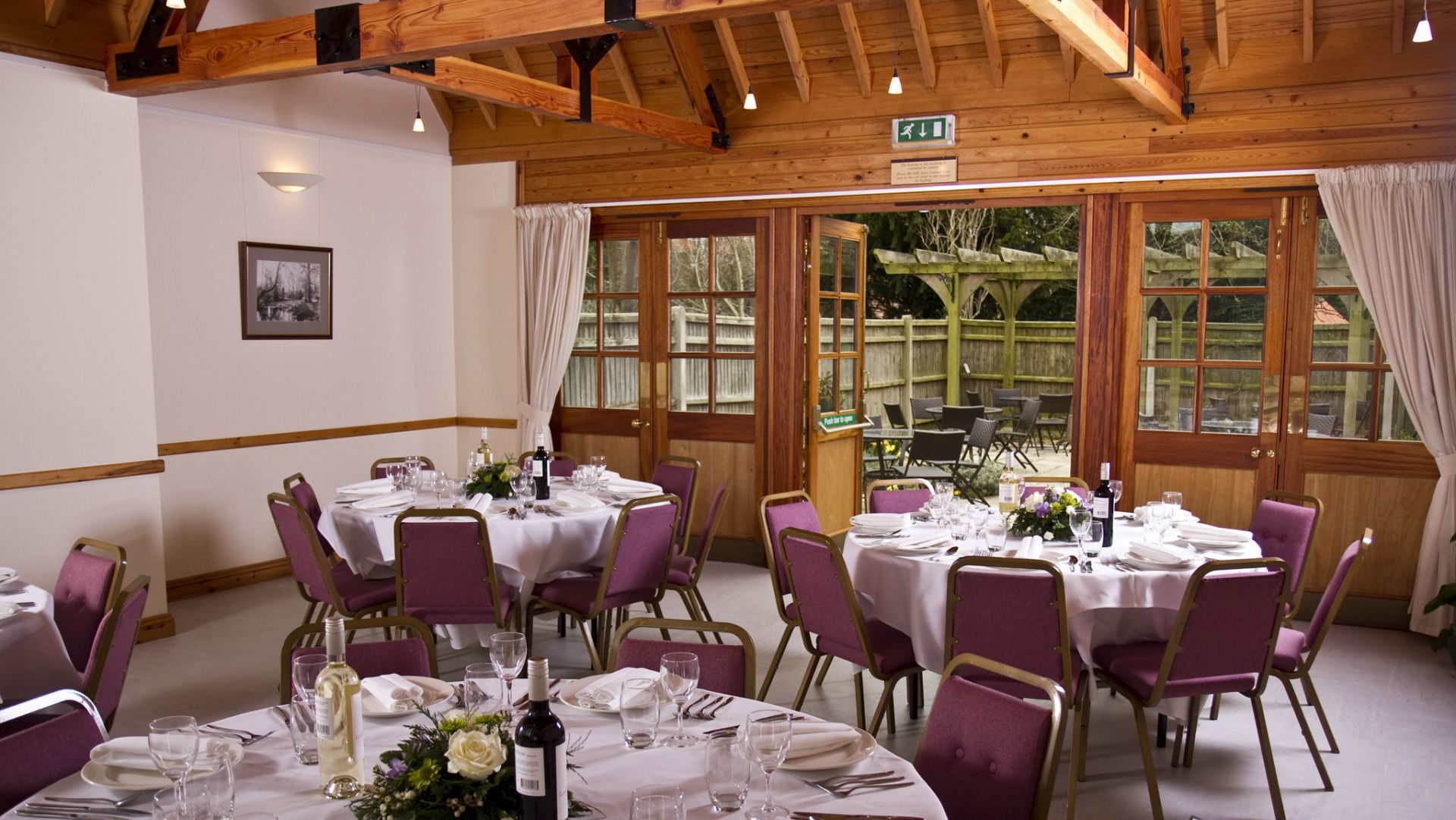
The Dining Room
Seats 40 theatre style or 32 for a sit down meal. Perfect for smaller classes and gatherings. Timber-beamed room with access to south-facing patio.
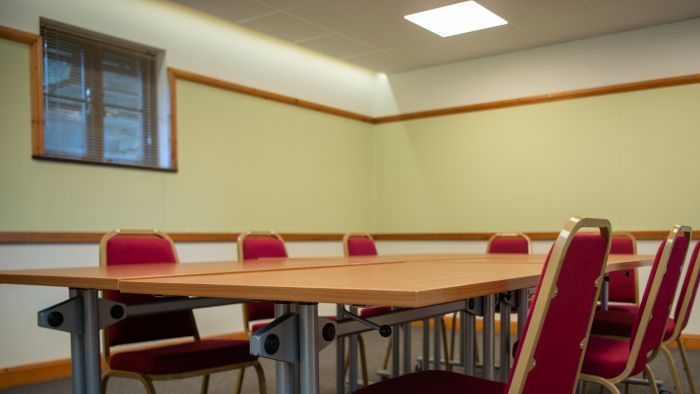
The Conference Room
Seats up to 12 around a single conference table, perfect for meetings and workshops. Whiteboard and flip chart easel available.
The Main Hall
The Main Hall is suitable for classes, training sessions and larger birthday parties and family gatherings. The hall can also be divided into 3 separate rooms, each with a separate entrance from the adjoining corridor. The hall has a projector and sound system, and features a raised platform at the far end – perfect for presentations and training. A licenced bar and kitchen are available to book separately – see here.
| Layout | Capacity |
|---|---|
| Theatre | 90 |
| Dining Layout | 80 |
| Maximum Capacity | 100 |
Room Dimensions: 18.38 x 5.93m (60’4″ x 19’5″)
The Dining Room
The Dining Room is a newer addition to the Loyd Lindsay Rooms. Featuring a vaulted timber framed roof, the room opens out onto a south-facing patio. It’s the perfect place to hold small to medium-sized family gatherings, as well as smaller classes and training sessions. It can also act as a break-out room or networking space for training events and meetings. A licenced bar and kitchen are available to book separately – see here.
| Layout | Capacity |
|---|---|
| Theatre | 40 |
| Dining Layout | 32 |
| Maximum Capacity | 50 |
Room Dimensions: 7.31 x 7.23m (24’0″ x 23’9″)
The Conference Room
The Conference Room (‘Room 4’) is the smallest of our 3 rooms, and comfortably seats 12 boardroom style. The room has a whiteboard and flip chart easel. It can also be used as a smaller breakout room for training events and meetings – or as a ‘quiet space’ for larger events when the whole venue is booked.
| Layout | Capacity |
|---|---|
| Theatre | 25 |
| Boardroom | 12 |
| Maximum Capacity | 25 |
Room Dimensions: 5.99 x 4.83m (19’8″ x 15’10”)
Licenced Bar, Kitchen & Facilities
We have a fully licenced bar which can be booked for no extra cost (drinks price list available on request).
Our kitchen is also available for booking separately for an additional fee. The kitchen has a 6 ring gas hob, together with a large commercial oven and 2 large fridges (plus a smaller under counter fridge). There is no dishwasher or freezer.
The Loyd Lindsay Rooms are wheelchair accessible, with a separate disabled toilet in addition to standard wash rooms.
Our Main Hall has a projector and sound system (please note – there is no projector or sound system in Dining Room and Conference Room).
